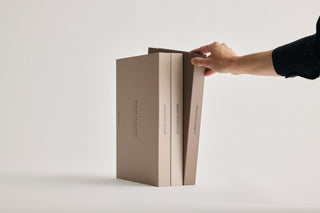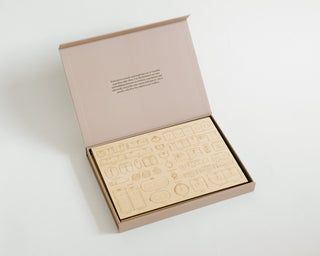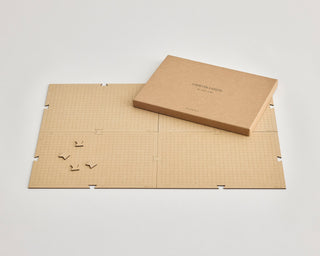
최대 20% 할인
큐레이션 번들
다른 할인 및 프로모션과 중복 적용되지 않습니다.
우리만의 언어로
우리가 일하는 방식에서 탄생했습니다.
우리는 화면뿐만 아니라 손으로도 생각할 수 있는 방법을 원했습니다. 이러한 도구들은 그 탐색의 결과물입니다.
자세히 보기
언박싱
모든 세부 사항은 여기에서 시작됩니다 — 키트를 여는 순간부터.
이것이 계획의 실체입니다.
플래닝 영감
커뮤니티의 다른 사람들이 Planora로 계획하는 방법을 확인하세요.

플라노라 컬렉션
모든 공간을 위한 시스템
영감이 떠오르는 순간 그 즉시 사용할 수 있도록 설계된 일련의 플래너들입니다.
































