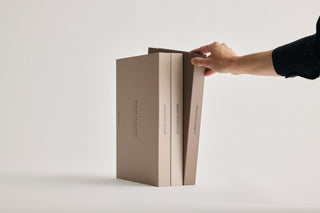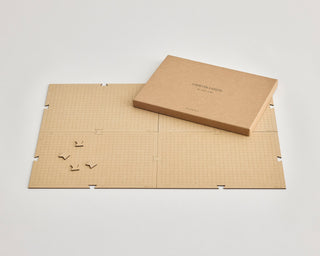Room Planner 1:50 makes it simple and enjoyable to visualise, experiment, and create your floor plans. Whether you’re designing a new home, furnishing your current one, or adding depth to your hand-drawn sketches, this hands-on tool brings your ideas to life.
Crafted from natural wood, the pieces feature subtle variations in colour and grain, giving each set its own unique character.
What's included in the set?
200+ modular building and furniture components including:
- Living room: Sofas, armchairs, coffee tables, sideboards, TV bench, fireplace, and plants
- Bedroom: Beds in various sizes, lounge furniture, and bedside tables
- Kitchen & dining: Dining tables & chairs, stoves, sinks, dishwashers, fridge & freezer, kitchen units (20, 40, 60, 80, 90 cm widths) & kitchen island
- Bathroom: Bathtubs, showers, wash basins & toilets
- Storage & hallway: Clothing racks, wardrobes & bookshelves
- General building components: Walls, windows, doors & staircases
- Accessories: 2 x A4 grid boards (representing 266 m² in real life), White tack for securing elements, Assistant tool for moving smaller pieces, Scale ruler (1:50)
Unit system
Metric (centimeter)
Dimensions
230x320x30mm
Weight
1.1 kg
Material
- Wood (plywood and mdf)
- Cardboard
- Homeowners
Plan, furnish, and reimagine your space with ease. - People moving to a new home
Try out layouts before moving day and design with confidence. - Interior or garden designers
Use our design tools collaboratively with clients — fostering creativity and clarity. - Design lovers
Experiment with different layouts and express your style in a tactile way. - Families
Make planning a fun and inclusive activity for the whole family — from six year old child to grand parent. - Architects
Step away from the screen and explore ideas physically, with your hands. - Construction companies & developers
A simple way to communicate layouts and discuss alternatives with clients. - Students & educators
Teach or learn spatial thinking and design in a playful, intuitive format. - Real estate professionals
Help clients visualise possibilities and make faster decisions.
Standard shipping
Free Standard Shipping on orders over €150. Order by 12:00 (weekdays) – we ship the same day. EU shipping 2–5 business days.
Returns
If you change your mind or for any other reason wish to return your product, you can do so within 14 days of receiving your order.
Read more about our shipping and return policy here.
What does 1:25 / 1:50 scale mean?
1:25 / 1:50 scale means that 1 cm in the model represents 25 / 50 cm in real life. All components in the kits—from furniture to walls—are proportioned to match this scales, making it easy to plan and visualise spaces accurately.
Can I use the kits with my own floorplans or drawings?
Yes. You can furnish your existing drawings by placing pieces directly on top, or sketch alongside the kit. Just make sure your drawing is printed to the same scale as your Planora product.
Can I buy extra grid boards or furniture?
Yes. Additional grid boards are available separately and are designed to work seamlessly with your existing set. More furniture add-ons are on the way—designed to expand your layouts and enrich the hands-on experience.
A set for planning and furnishing homes and interiors. Designed to support thoughtful layouts, spatial flow, and visual clarity at a glance.
Order by 12:00 (weekdays) - we ship the same day.
EU shipping 2–5 business days
Popular choice
Adding product to your cart
Room Planner 1:50 makes it simple and enjoyable to visualise, experiment, and create your floor plans. Whether you’re designing a new home, furnishing your current one, or adding depth to your hand-drawn sketches, this hands-on tool brings your ideas to life.
Crafted from natural wood, the pieces feature subtle variations in colour and grain, giving each set its own unique character.
What's included in the set?
200+ modular building and furniture components including:
- Living room: Sofas, armchairs, coffee tables, sideboards, TV bench, fireplace, and plants
- Bedroom: Beds in various sizes, lounge furniture, and bedside tables
- Kitchen & dining: Dining tables & chairs, stoves, sinks, dishwashers, fridge & freezer, kitchen units (20, 40, 60, 80, 90 cm widths) & kitchen island
- Bathroom: Bathtubs, showers, wash basins & toilets
- Storage & hallway: Clothing racks, wardrobes & bookshelves
- General building components: Walls, windows, doors & staircases
- Accessories: 2 x A4 grid boards (representing 266 m² in real life), White tack for securing elements, Assistant tool for moving smaller pieces, Scale ruler (1:50)
Unit system
Metric (centimeter)
Dimensions
230x320x30mm
Weight
1.1 kg
Material
- Wood (plywood and mdf)
- Cardboard
- Homeowners
Plan, furnish, and reimagine your space with ease. - People moving to a new home
Try out layouts before moving day and design with confidence. - Interior or garden designers
Use our design tools collaboratively with clients — fostering creativity and clarity. - Design lovers
Experiment with different layouts and express your style in a tactile way. - Families
Make planning a fun and inclusive activity for the whole family — from six year old child to grand parent. - Architects
Step away from the screen and explore ideas physically, with your hands. - Construction companies & developers
A simple way to communicate layouts and discuss alternatives with clients. - Students & educators
Teach or learn spatial thinking and design in a playful, intuitive format. - Real estate professionals
Help clients visualise possibilities and make faster decisions.
Standard shipping
Free Standard Shipping on orders over €150. Order by 12:00 (weekdays) – we ship the same day. EU shipping 2–5 business days.
Returns
If you change your mind or for any other reason wish to return your product, you can do so within 14 days of receiving your order.
Read more about our shipping and return policy here.
What does 1:25 / 1:50 scale mean?
1:25 / 1:50 scale means that 1 cm in the model represents 25 / 50 cm in real life. All components in the kits—from furniture to walls—are proportioned to match this scales, making it easy to plan and visualise spaces accurately.
Can I use the kits with my own floorplans or drawings?
Yes. You can furnish your existing drawings by placing pieces directly on top, or sketch alongside the kit. Just make sure your drawing is printed to the same scale as your Planora product.
Can I buy extra grid boards or furniture?
Yes. Additional grid boards are available separately and are designed to work seamlessly with your existing set. More furniture add-ons are on the way—designed to expand your layouts and enrich the hands-on experience.

Plan and reuse

Architect-designed

Easy to use

Create together

Makes a great gift

In our own words
Born from the way we work
We wanted a way to think with our hands — not just our screens. These tools are the result of that search.
A closer look
Unboxing
Every detail begins here — from the moment you open the kit.
This is planning, made physical.
"It has never been so easy to create a floor plan with furniture. It’s fun and lets you give free rein to your imagination."
"A great visual aid for planning, both when designing, for example, renovations, extensions."
"I love this tool! I'm passionate about interior design and I really appreciated Planora. I can't wait to use it for new ideas!"
Planning inspiration

The planora collection
A system for every space
Thoughtfully designed to support your workflow - a series of planners ready whenever inspiration strikes.
This has been an amazing creative design tool. The product is top quality and well presented in its own case. Would definitely recommend.
I’ve really enjoyed using the Room Planner so far – it’s super easy to use and helps me visualize my ideas much better than just sketching things out. I love how quickly I can try different layouts and see what actually works in the space. It has honestly made planning my home so much more fun and stress-free. Definitely recommend it if you like playing around with interior ideas or want a clearer picture before making changes!
This has been such a useful too to when getting an idea of scale. The easy to push out items ranging from beds, side tables or kitchen units are easy to place and move around. I love it.
Reviews in Other Languages
Es el 2º que compro porque nos esta siendo muy util en el diseño
TOP
Riesiger Mehrwert: ermöglichte mir plastisches Vorstellen der Raumsituation und bestmögliches Platzieren der Möbel. Sehr hilfreich, den anstehenden Einzug zu planen.




























