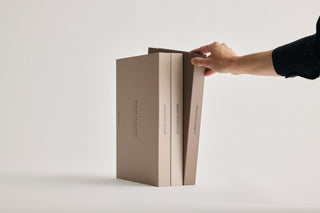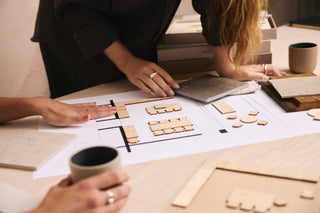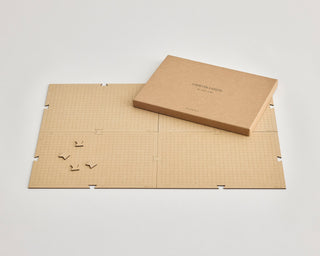
SAVE UP TO 20% ON
Curated bundles
* cannot be combined with other offers and discounts
In our own words
Born from the way we work
We wanted a way to think with our hands — not just our screens. These tools are the result of that search.
A closer look
Unboxing
Every detail begins here — from the moment you open the kit.
This is planning, made physical.
Planning inspiration

The planora collection
A system for every space
Thoughtfully designed to support your workflow - a series of planners ready whenever inspiration strikes.




























