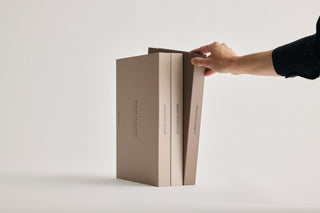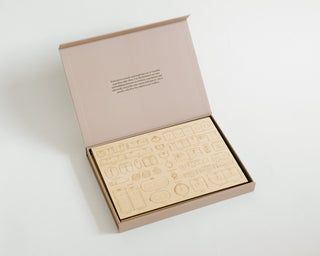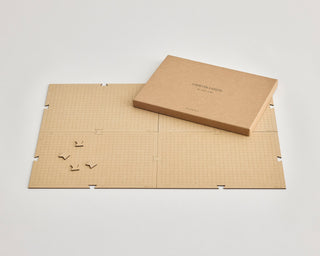Combine all products into a complete all-in-one system. The Complete Kit brings together the full range, allowing you to plan and test different environments, from interior spaces to kitchens, bathrooms, and outdoor areas.
1. Room Planner 1:50
Design layouts for any room with our furniture and building elements. From living rooms and bedrooms to kitchens and bathrooms – the Room Planner allows you to test different arrangements and design ideas in 1:50 scale.
2. Garden Planner 1:50
Extend your home outdoors and plan gardens, balconies, and patios. With modular elements, you can test different layouts, plants, and furniture to find the perfect outdoor environment.
3. Kitchen Planner 1:25
Focus on the heart of the home – the kitchen! Plan functional kitchen spaces with modular cabinets, tables and islands.
4. Bathroom Planner 1:25
Visualize your bathroom with bathtubs, showers, sinks, and toilets. Create solutions for small or large bathrooms that are easy to adjust and experiment with.
5. Sketchpads (1:50 & 1:25)
Our sketchpads make it simple to draw, plan, and visualize your ideas on paper before building.
6. Gridboards (1:50)
Grid boards that serve as a base for all building elements. Ensure proportional layouts that are easy to adjust and experiment with.
7. Add-on Products (1:50)
-
People – Miniature figures that bring perspective and life to your layouts.
-
Building Elements – Extra building pieces to expand and customize your projects further.
-
Furniture – Beds, sofas, storage, desks and more to help visualize real proportions and complete room layouts.
8. Planning pens
Five fineliners with varied line weights for clear, structured floor plan drawings.
Please note: Bundle products cannot be combined with other offers or discount codes.
Unit system
Metric (centimeter)
Dimensions
Weight
Material
- Homeowners
Plan, furnish, and reimagine your space with ease. - People moving to a new home
Try out layouts before moving day and design with confidence. - Interior or garden designers
Use our design tools collaboratively with clients — fostering creativity and clarity. - Design lovers
Experiment with different layouts and express your style in a tactile way. - Families
Make planning a fun and inclusive activity for the whole family — from six year old child to grand parent. - Architects
Step away from the screen and explore ideas physically, with your hands. - Construction companies & developers
A simple way to communicate layouts and discuss alternatives with clients. - Students & educators
Teach or learn spatial thinking and design in a playful, intuitive format. - Real estate professionals
Help clients visualise possibilities and make faster decisions.
Standard shipping
Free Standard Shipping on orders over €150. Order by 12:00 (weekdays) – we ship the same day. EU shipping 2–5 business days.
Returns
If you change your mind or for any other reason wish to return your product, you can do so within 14 days of receiving your order.
Read more about our shipping and return policy here.
What does 1:25 / 1:50 scale mean?
1:25 / 1:50 scale means that 1 cm in the model represents 25 / 50 cm in real life. All components in the kits—from furniture to walls—are proportioned to match this scales, making it easy to plan and visualise spaces accurately.
Can I use the kits with my own floorplans or drawings?
Yes. You can furnish your existing drawings by placing pieces directly on top, or sketch alongside the kit. Just make sure your drawing is printed to the same scale as your Planora product.
Can I buy extra grid boards or furniture?
Yes. Additional grid boards are available separately and are designed to work seamlessly with your existing set. More furniture add-ons are on the way—designed to expand your layouts and enrich the hands-on experience.
THE COMPLETE KIT
- Unit price
- /per
Planora provides everything you need to design, furnish, and visualize your home and garden. Combine modular planners, sketchpads, gridboards, and add-ons to create realistic layouts and explore your ideas in 1:50 and 1:25 scale.
Order by 12:00 (weekdays) - we ship the same day.
EU shipping 2–5 business days
Popular choice
Adding product to your cart
Combine all products into a complete all-in-one system. The Complete Kit brings together the full range, allowing you to plan and test different environments, from interior spaces to kitchens, bathrooms, and outdoor areas.
1. Room Planner 1:50
Design layouts for any room with our furniture and building elements. From living rooms and bedrooms to kitchens and bathrooms – the Room Planner allows you to test different arrangements and design ideas in 1:50 scale.
2. Garden Planner 1:50
Extend your home outdoors and plan gardens, balconies, and patios. With modular elements, you can test different layouts, plants, and furniture to find the perfect outdoor environment.
3. Kitchen Planner 1:25
Focus on the heart of the home – the kitchen! Plan functional kitchen spaces with modular cabinets, tables and islands.
4. Bathroom Planner 1:25
Visualize your bathroom with bathtubs, showers, sinks, and toilets. Create solutions for small or large bathrooms that are easy to adjust and experiment with.
5. Sketchpads (1:50 & 1:25)
Our sketchpads make it simple to draw, plan, and visualize your ideas on paper before building.
6. Gridboards (1:50)
Grid boards that serve as a base for all building elements. Ensure proportional layouts that are easy to adjust and experiment with.
7. Add-on Products (1:50)
-
People – Miniature figures that bring perspective and life to your layouts.
-
Building Elements – Extra building pieces to expand and customize your projects further.
-
Furniture – Beds, sofas, storage, desks and more to help visualize real proportions and complete room layouts.
8. Planning pens
Five fineliners with varied line weights for clear, structured floor plan drawings.
Please note: Bundle products cannot be combined with other offers or discount codes.
Unit system
Metric (centimeter)
Dimensions
Weight
Material
- Homeowners
Plan, furnish, and reimagine your space with ease. - People moving to a new home
Try out layouts before moving day and design with confidence. - Interior or garden designers
Use our design tools collaboratively with clients — fostering creativity and clarity. - Design lovers
Experiment with different layouts and express your style in a tactile way. - Families
Make planning a fun and inclusive activity for the whole family — from six year old child to grand parent. - Architects
Step away from the screen and explore ideas physically, with your hands. - Construction companies & developers
A simple way to communicate layouts and discuss alternatives with clients. - Students & educators
Teach or learn spatial thinking and design in a playful, intuitive format. - Real estate professionals
Help clients visualise possibilities and make faster decisions.
Standard shipping
Free Standard Shipping on orders over €150. Order by 12:00 (weekdays) – we ship the same day. EU shipping 2–5 business days.
Returns
If you change your mind or for any other reason wish to return your product, you can do so within 14 days of receiving your order.
Read more about our shipping and return policy here.
What does 1:25 / 1:50 scale mean?
1:25 / 1:50 scale means that 1 cm in the model represents 25 / 50 cm in real life. All components in the kits—from furniture to walls—are proportioned to match this scales, making it easy to plan and visualise spaces accurately.
Can I use the kits with my own floorplans or drawings?
Yes. You can furnish your existing drawings by placing pieces directly on top, or sketch alongside the kit. Just make sure your drawing is printed to the same scale as your Planora product.
Can I buy extra grid boards or furniture?
Yes. Additional grid boards are available separately and are designed to work seamlessly with your existing set. More furniture add-ons are on the way—designed to expand your layouts and enrich the hands-on experience.

Plan and reuse

Architect-designed

Easy to use

Create together

Makes a great gift

"It has never been so easy to create a floor plan with furniture. It’s fun and lets you give free rein to your imagination."
"A great visual aid for planning, both when designing, for example, renovations, extensions."
"I love this tool! I'm passionate about interior design and I really appreciated Planora. I can't wait to use it for new ideas!"
Planning inspiration

The planora collection
A system for every space
Thoughtfully designed to support your workflow - a series of planners ready whenever inspiration strikes.























