ROOM PLANNER
ROOM PLANNER
Order by 12:00 (weekdays) – we ship the same day
EU shipping 2–5 business days
Couldn't load pickup availability
Room Planner by Planora helps you visualise, experiment, and create your floor plans in a simple and enjoyable way.
The box contains building elements and furniture for the kitchen, bathroom, bedroom, hallway, and living room in a 1:50 scale, two grid boards in A4 format, White Tack, and a scale ruler.
The tool can be used to design your new home, furnish your current home, or as a complement to your hand-drawn sketches and floor plans.
Please note that the product is made of wood, which may result in slight variations in the shades between the boards.
See what's included in the kit:
See what's included in the kit:
200+ modular building and furniture elements:
- Living room: Sofas, armchairs, coffee tables, sideboards, TV bench, fireplace, and plants
- Bedroom: Beds in various sizes, lounge furniture, and bedside tables
- Kitchen & dining: Dining tables & chairs, stoves, sinks, dishwashers, fridge & freezer, kitchen modules & kitchen island
- Bathroom: Bathtubs, showers, wash basins & toilets
- Storage & hallway: Clothing racks, wardrobes & bookshelves
- General building components: Walls, windows, doors & staircases
Additional tools included:
- 2 A4 grid-based drawing boards
- White tack for securing elements
- Assistant tool for moving small pieces
- Scale ruler (1:50)
Who's it for
Who's it for
- Homeowners
Plan, furnish, and reimagine your space with ease. - People moving to a new home
Try out layouts before moving day and design with confidence. - Interior designers
Use Room Planner as a collaborative tool with clients — creative, clear, and hands-on. - Design lovers
Experiment with different layouts and express your style in a tactile way. - Families
Make planning a fun and inclusive activity for everyone — from toddlers to grandparents. - Architects
Step away from the screen and explore ideas physically, with your hands. - Construction companies & developers
A simple way to communicate layouts and discuss alternatives with clients. - Students & educators
Teach or learn spatial thinking and design in a playful, intuitive format. - Real estate professionals
Help clients visualise possibilities and make faster decisions.
Specifications
Specifications
| Weight | 1.1 kg |
|---|---|
| Unit system | Metric (centimeter) |
| Material | Wood (plywood and mdf) |
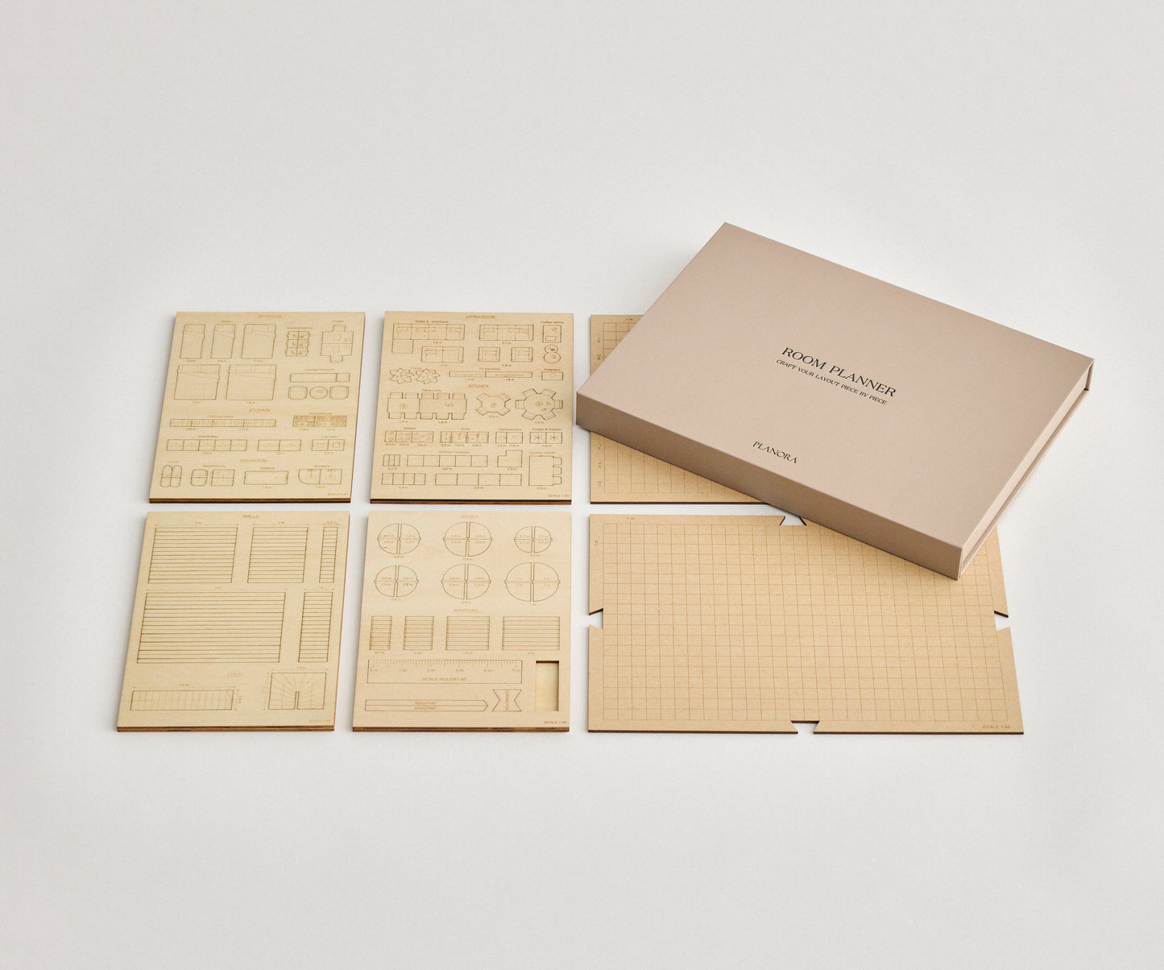
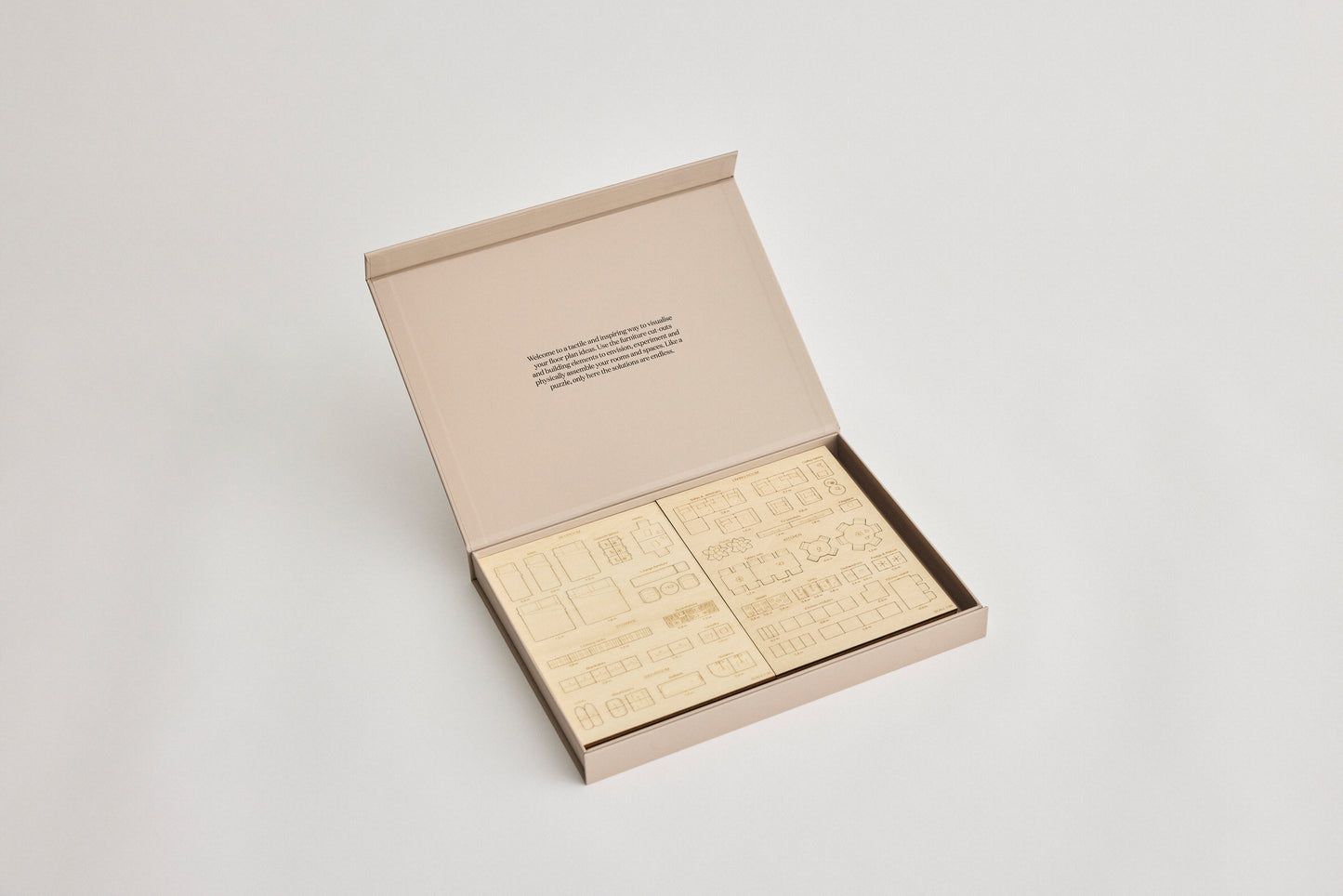
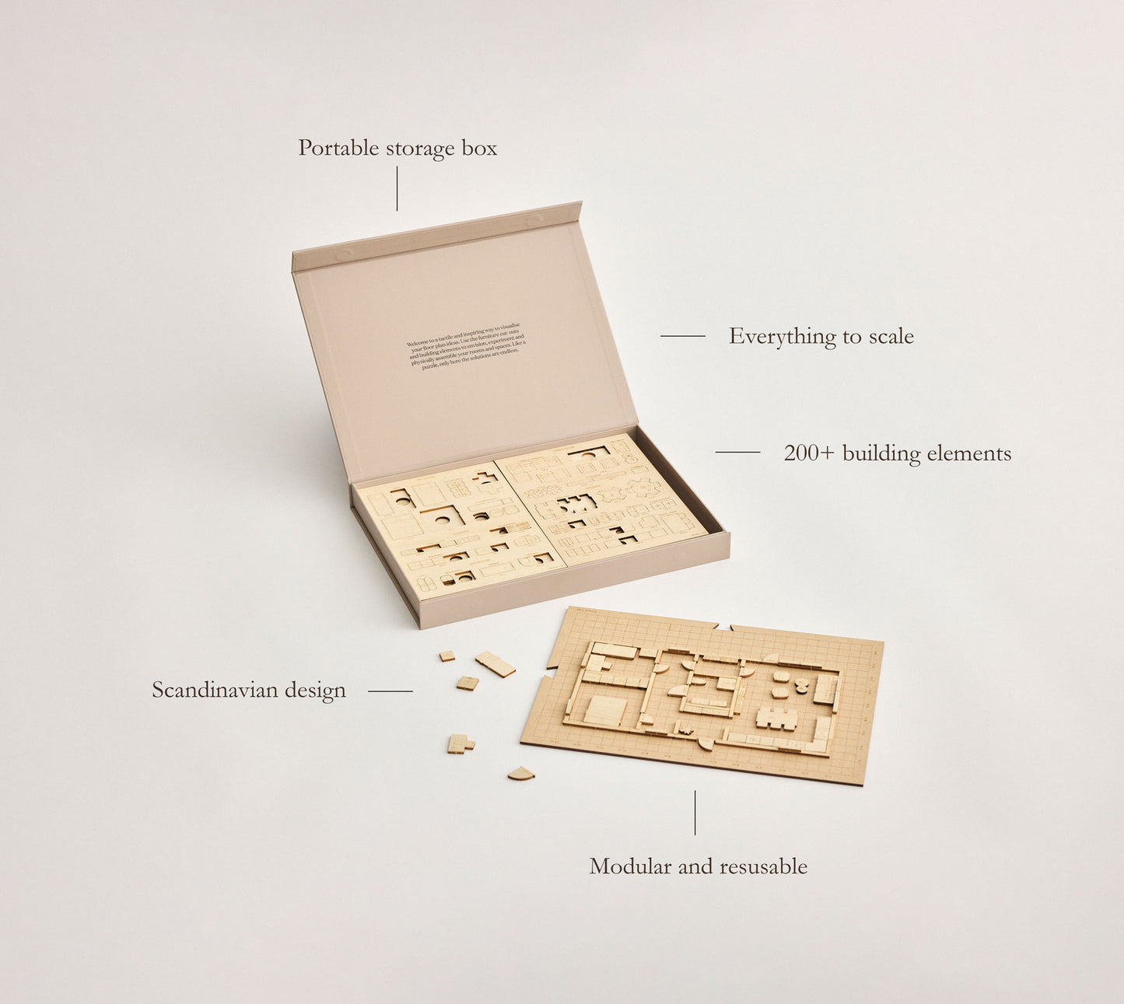
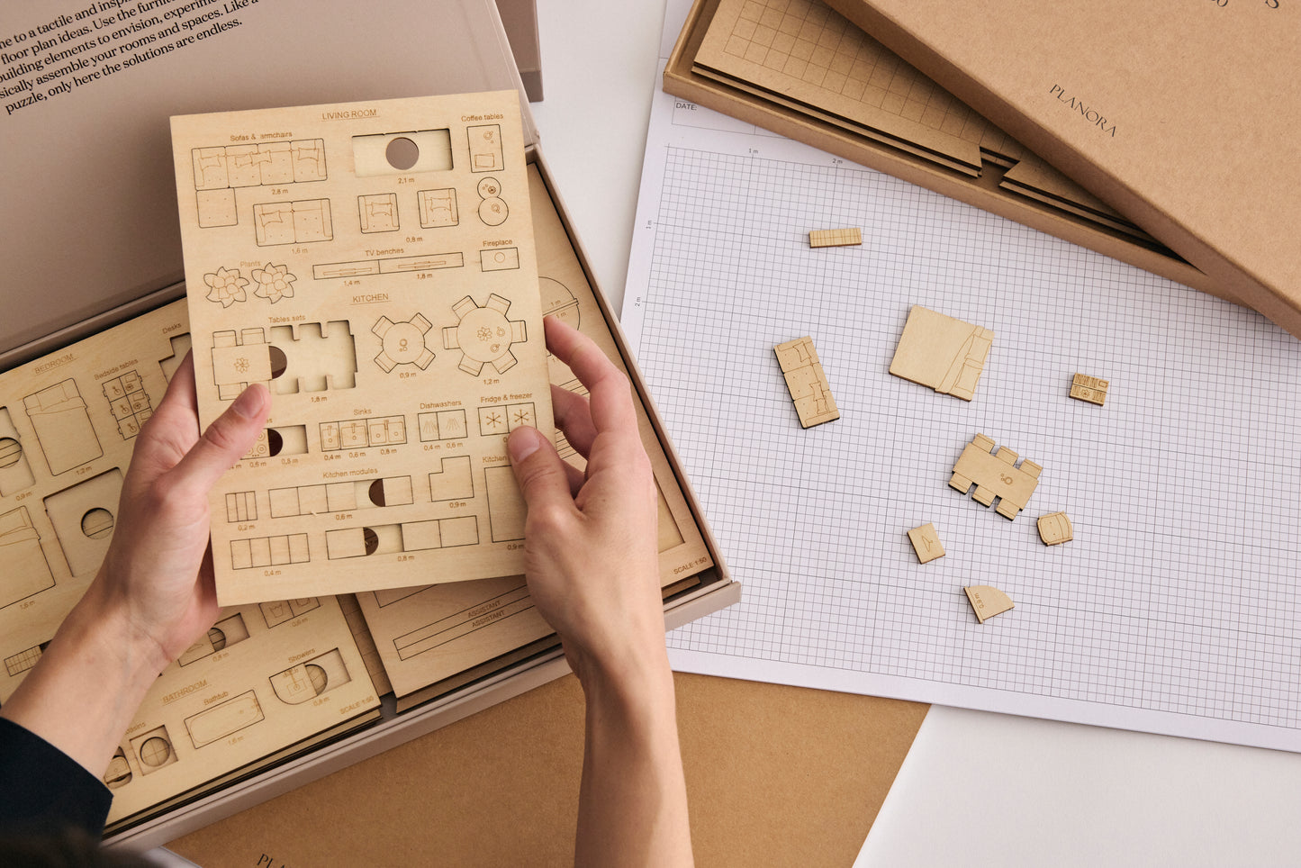

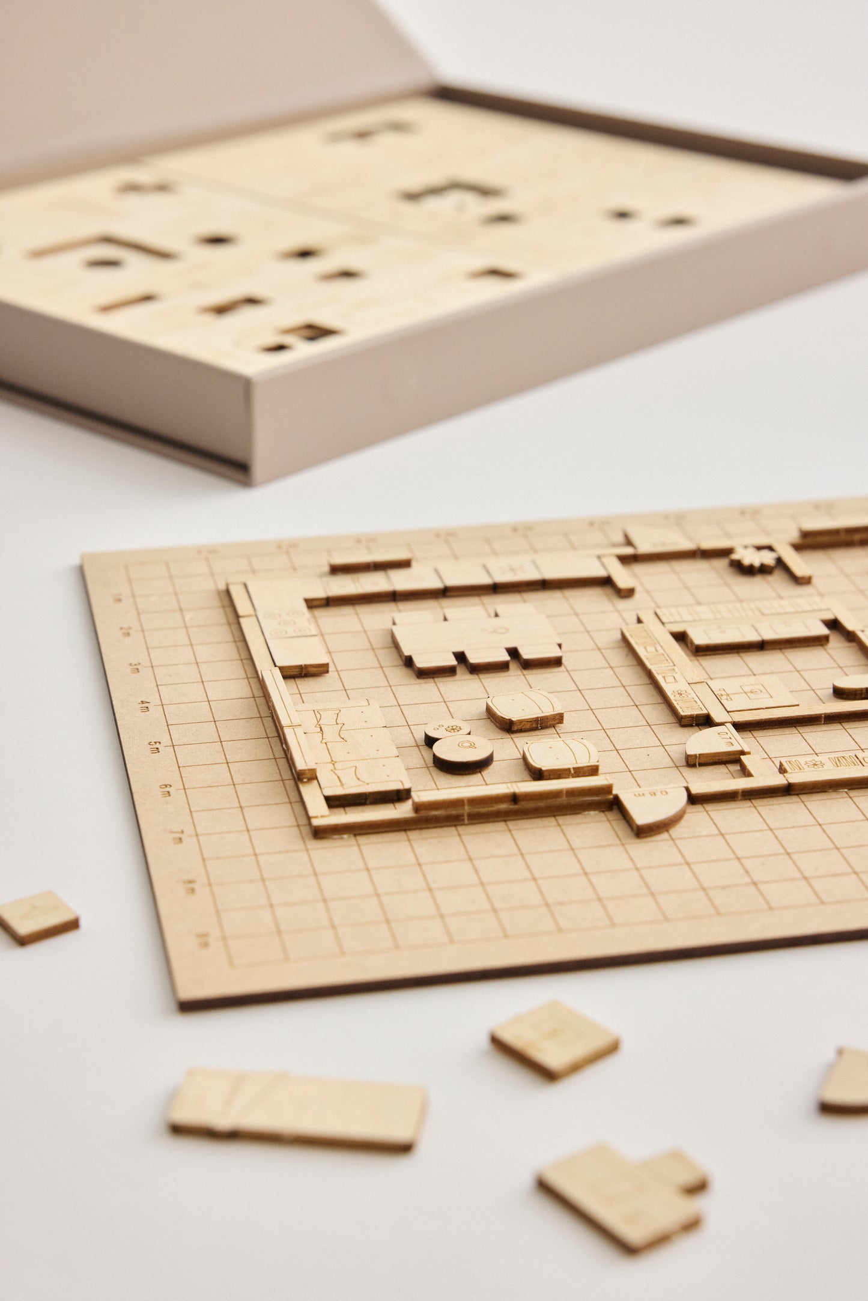

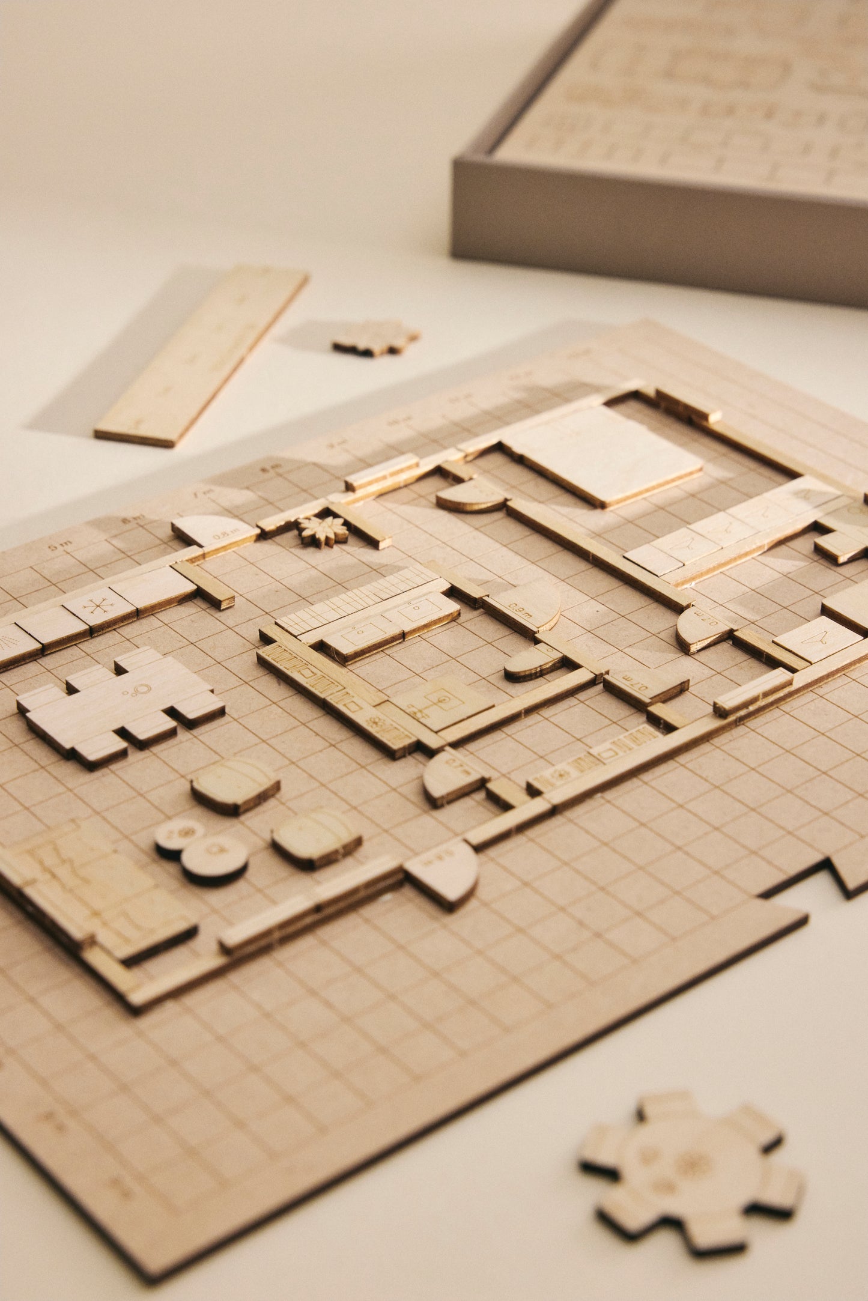
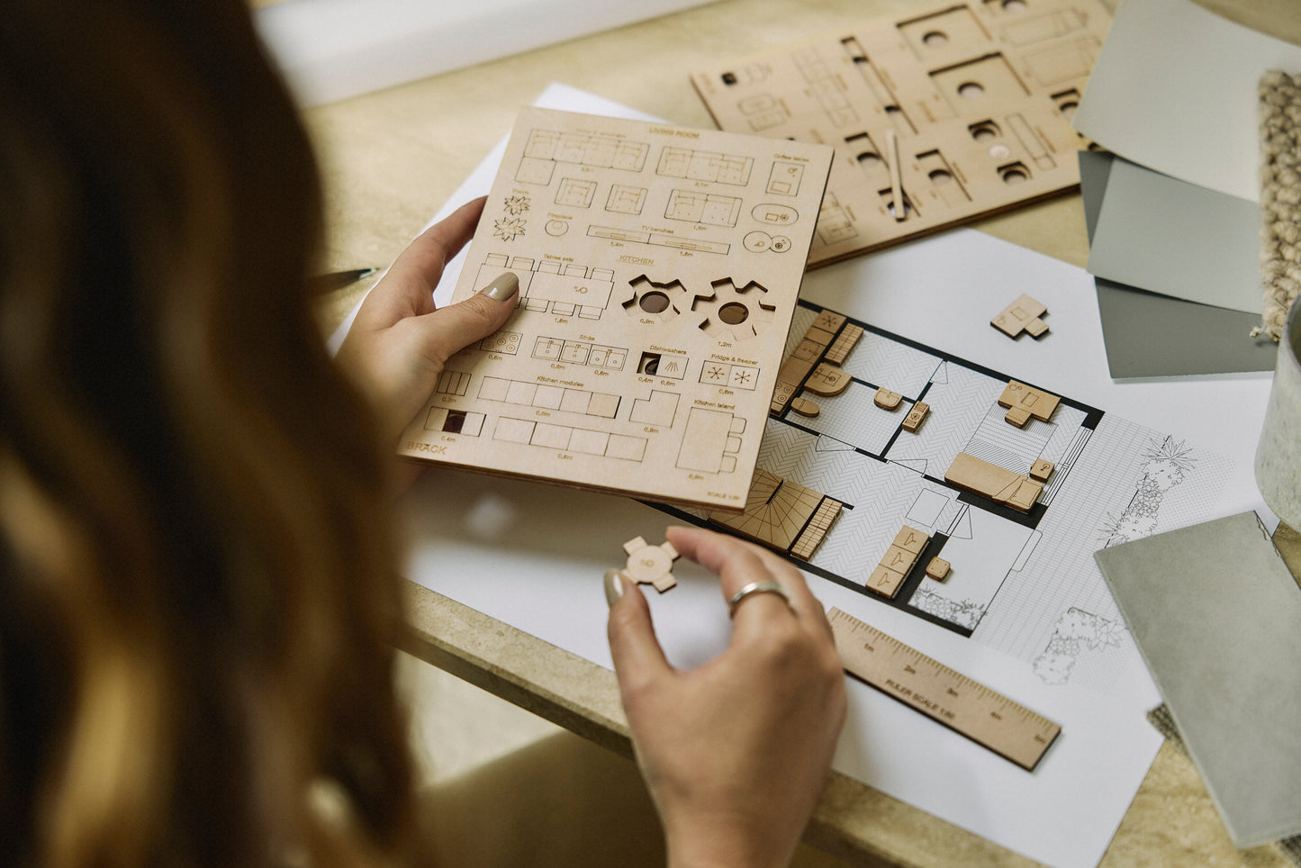
Unboxing video
Meet our founders
"I love this tool! I'm passionate about interior design and I really appreciated Planora. I love the smell of wood — it takes me back to when I was a child, drawing my first projects! I can't wait to use it for new ideas!"
As an interior designer, I’m always looking for tools that can streamline the early stages of planning. The Roomplanner turned out to be an excellent helper when quickly arranging the layout of a space—before diving into detailed drawings for my clients.
What stood out immediately was the design and build quality. It’s a compact yet powerful tool that includes everything you need to draft a basic floor plan. I’d highly recommend it to beginner designers, students, or even DIY home stylists who love working with physical tools.
Its simplicity and speed are a big plus. I can easily imagine using it during client consultations—even in a showroom setting—to brainstorm and instantly visualize various room layouts together.
One area for improvement would be to include more sizes and shapes of bathtubs, and larger shower layouts like walk-ins, especially for more complex bathroom planning.
So far, I’ve used it on 3 different projects, and I must say—it’s not only practical but also genuinely fun to use. It adds a creative, hands-on feel to the process that’s often missing in purely digital workflows.
I will give it to clients as gift it looks very usefull and creatif
I loved the product. It is exactly as it is shown in videos and pictures. Excellent packaging. Very good client support.
Really good innovation for people who don’t know / want to make plan for theirs projects.
Right know I can dedicate myself to artistic direction full time, positioning the furnitures on a 1/50 plan and send it to my CAO technicians.
Reviews in Other Languages
Davvero elegante e ben fatto, può essere molto utile per mettere a confronto soluzioni d'arredamento alternative e anche per farsi venire nuove idee.
Es war noch nie so einfach einen Grundriss mit Möbeln zu erstellen. Es macht Spaß und man kann seiner Fantasie freien Lauf lassen. Der Bad Planer zusätzlich wäre toll, als auch Kinderzimmer Planer. Der Garten Planer kommt ich hoffe es gibt auch eine Außendusche und Outdoor Kitchen.
Tolles Produkt für das Traumhaus oder eine Wohnung.

Steps 1-2-3 when using Room Planner
-
1. Adding walls
Place a small piece of Blu Tack under the wall elements and arrange them on the board. Feel free to use the scale ruler to measure the outer dimensions of the house
-
2. Placing doors and windows
Add window and door elements to the different rooms. Use Blu Tack where you are sure of their placement
-
3. Furnishing
Now it's time to furnish your floor plan. Use the 'assistant' where it's extra tricky to place the pieces
FAQ
What's the return policy?
Read about our return policy here
What is the delivery cost?
Shipping costs are calculated at checkout based on your location and the size of your order. Read more about our shipping here.
Is Room Planner available for purchase in any physical stores?
Room Planner will soon be available for purchase in select physical stores. Sign up to our newsletter and be the first to know.
Can I buy additional furniture?
You will soon be able to complement your box with additional furniture packages. Sign up to our newsletter to find out when our products are released.
What does 1:50 scale mean?
Scale 1:50 means that 1 cm on the drawing represents 50 cm in real life. All furniture and building elements in Room Planner are in 1:50 scale.
What do I need to consider if I want to print out and use my own drawings?
You can either draw or print floor plans of your current home and then furnish them with Room Planner. Remember to print your floor plans in 1:50 scale. If you need help scaling or printing a drawing, feel free to contact us and we'll assist you.













