KITCHEN PLANNER 1:25
KITCHEN PLANNER 1:25
Order by 12:00 (weekdays) – we ship the same day
EU shipping 2–5 business days
Couldn't load pickup availability
Kitchen Planner 1:25 makes it simple and enjoyable to design, refine, and visualise your ideal kitchen. Whether you’re creating a completely new space, updating your current layout, or enhancing your hand-drawn plans, this hands-on tool helps bring your vision to life.
Crafted from natural wood, the pieces feature subtle variations in colour and grain, giving each set its own unique character.
See what's included in the kit:
See what's included in the kit:
What's in the kit?
- Appliances: Stoves, fridge & freezer, oven & microwave, dishwashers, wine coolers, kitchen fans, laundry appliances.
- Fixtures & storage: Sinks, high cabinets, tall cabinets, cleaning cupboards, kitchen units (available in 20, 30, 40, 60, 80, and 90 cm widths).
- Dining room: Kitchen Islands, modular sofa, chairs, tables, plants, bin, bar cart.
- Accessories: 2 x A4 grid boards (representing 70 m² in real life), White tack for securing elements, Assistant tool for moving smaller pieces, Scale ruler (1:25)
Who's it for
Who's it for
- Homeowners
Plan, furnish, and reimagine your space with ease. - People moving to a new home
Try out layouts before moving day and design with confidence. - Interior designers
Use Room Planner as a collaborative tool with clients — creative, clear, and hands-on. - Design lovers
Experiment with different layouts and express your style in a tactile way. - Families
Make planning a fun and inclusive activity for everyone — from toddlers to grandparents. - Architects
Step away from the screen and explore ideas physically, with your hands. - Construction companies & developers
A simple way to communicate layouts and discuss alternatives with clients. - Students & educators
Teach or learn spatial thinking and design in a playful, intuitive format. - Real estate professionals
Help clients visualise possibilities and make faster decisions.
Specifications
Specifications
| Weight | 1.1 kg |
|---|---|
| Unit system | Metric (centimeter) |
| Material | Wood (plywood and mdf) |
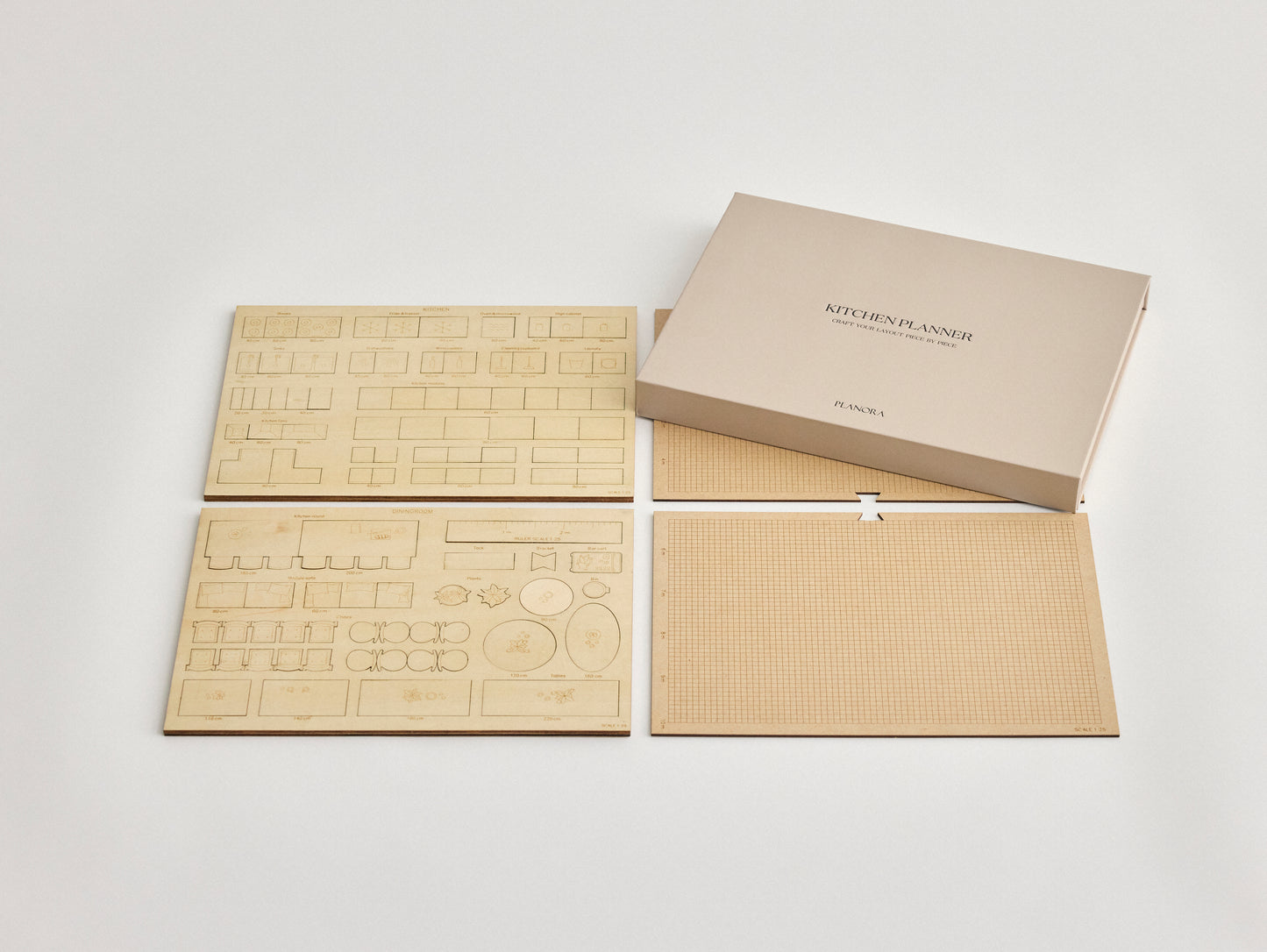
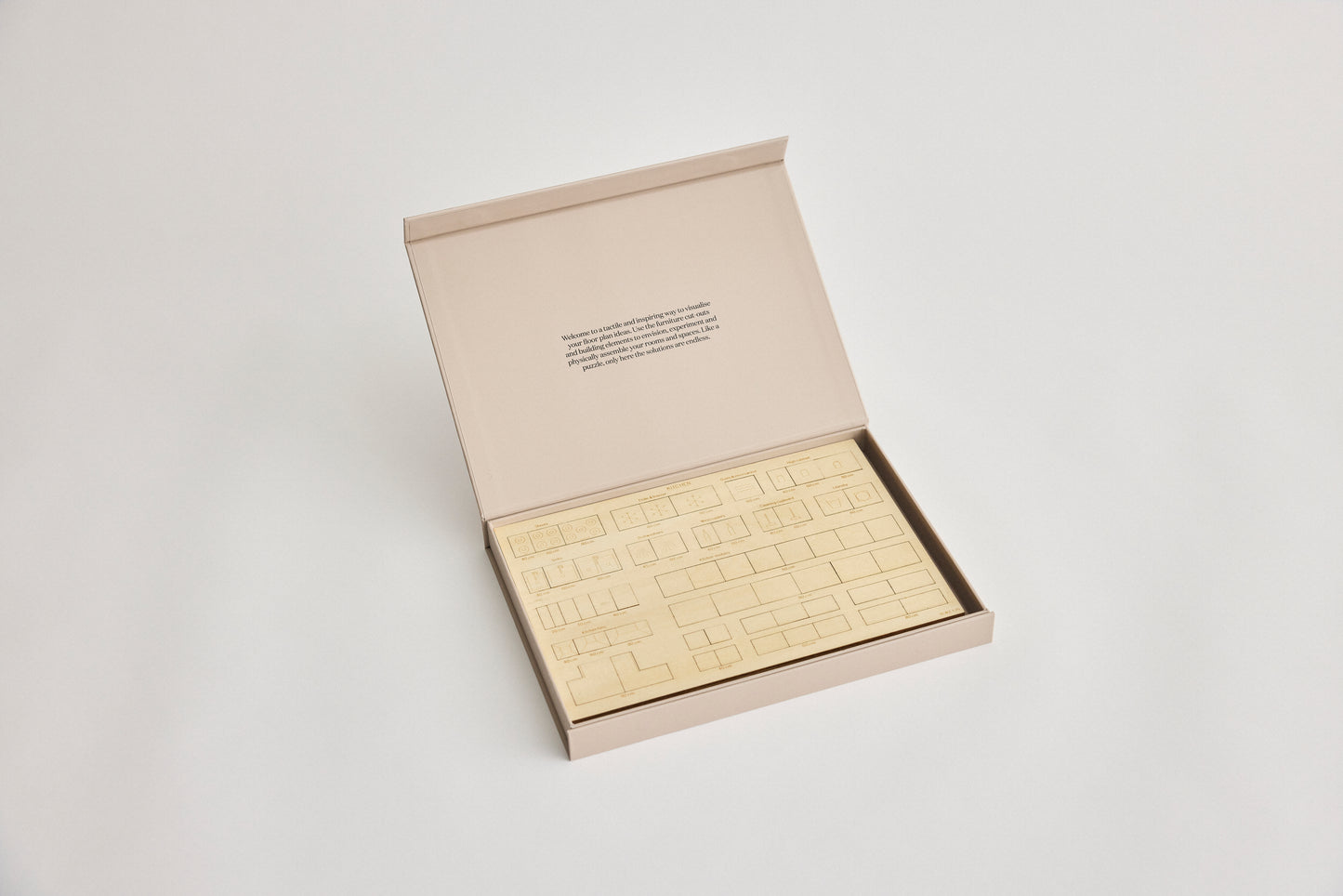
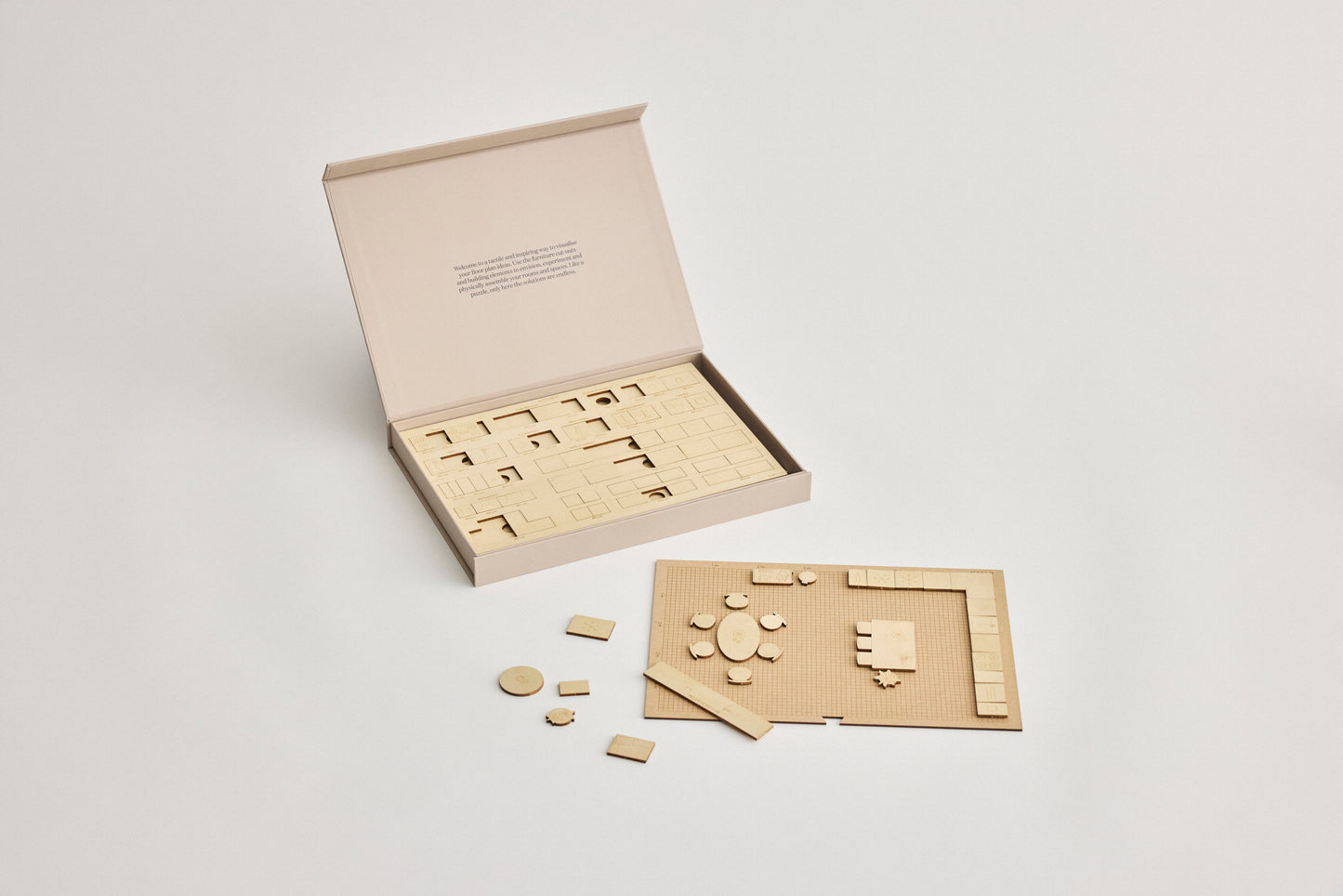
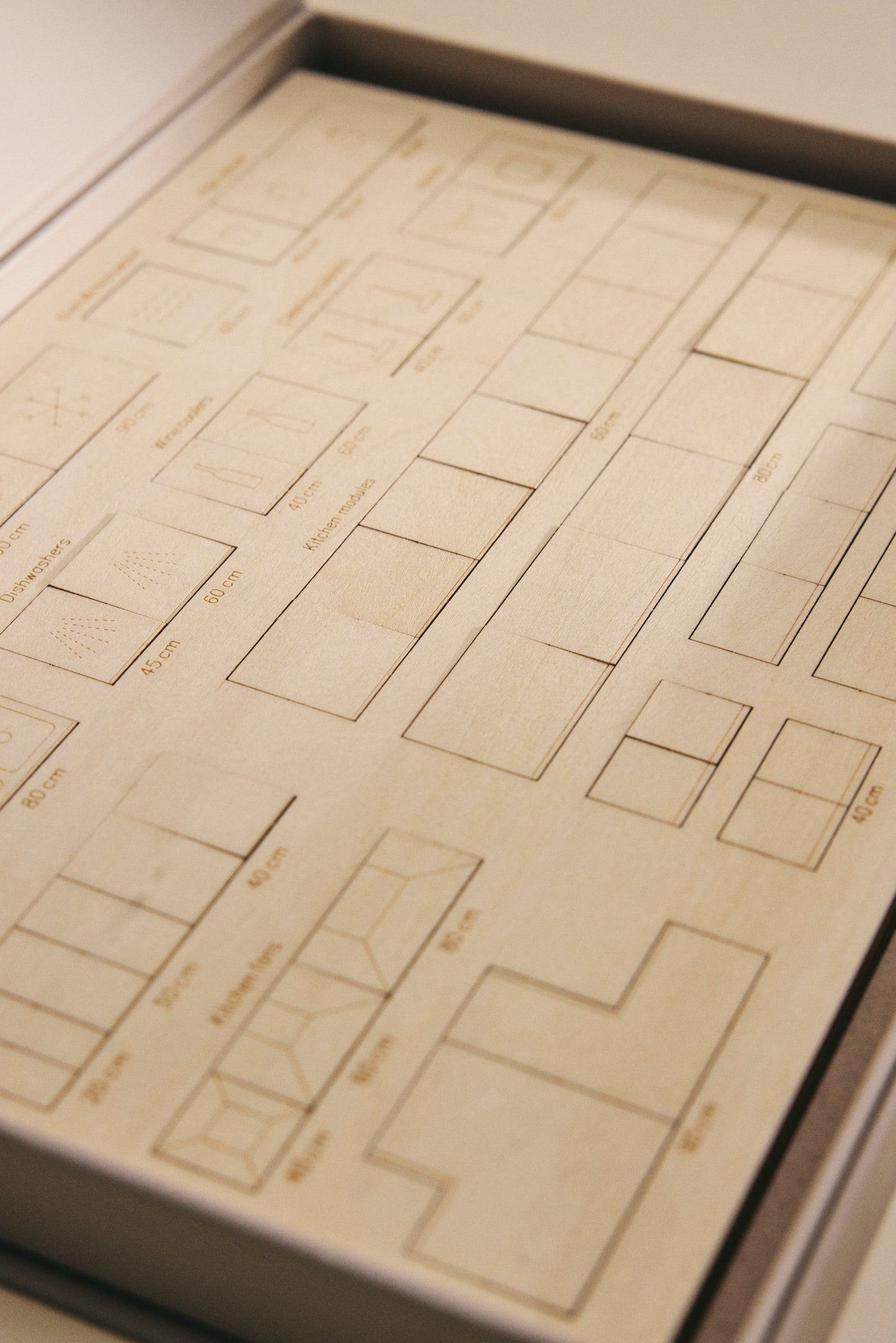
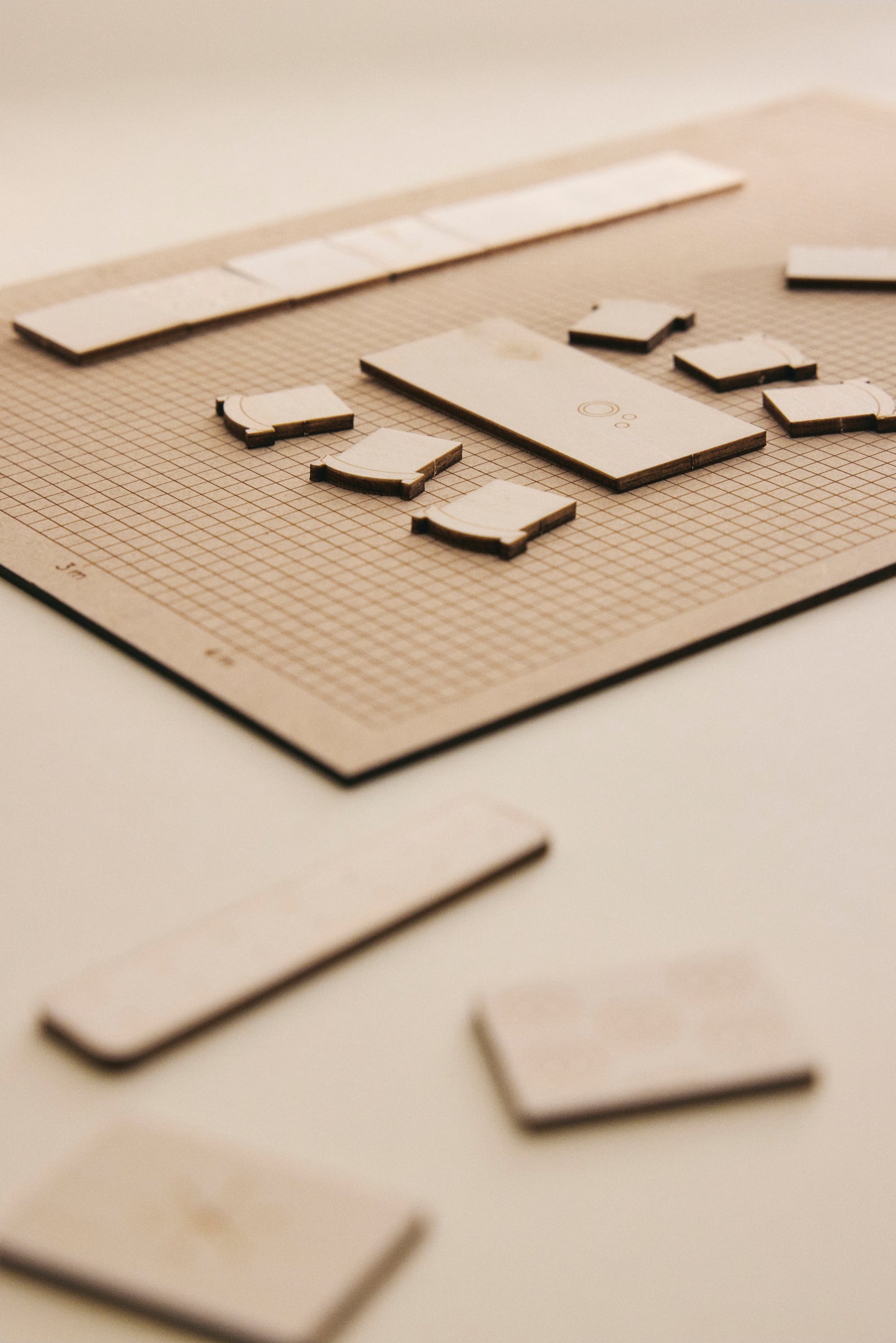
Reviews in Other Languages
Steps 1-2-3 when using Room Planner
-
1. Adding walls
Place a small piece of Blu Tack under the wall elements and arrange them on the board. Feel free to use the scale ruler to measure the outer dimensions of the house
-
2. Placing doors and windows
Add window and door elements to the different rooms. Use Blu Tack where you are sure of their placement
-
3. Furnishing
Now it's time to furnish your floor plan. Use the 'assistant' where it's extra tricky to place the pieces
FAQ
What's the return policy?
Read about our return policy here
What is the delivery cost?
Shipping costs are calculated at checkout based on your location and the size of your order. Read more about our shipping here.
Is Room Planner available for purchase in any physical stores?
Room Planner will soon be available for purchase in select physical stores. Sign up to our newsletter and be the first to know.
Can I buy additional furniture?
You will soon be able to complement your box with additional furniture packages. Sign up to our newsletter to find out when our products are released.
What does 1:50 scale mean?
Scale 1:50 means that 1 cm on the drawing represents 50 cm in real life. All furniture and building elements in Room Planner are in 1:50 scale.
What do I need to consider if I want to print out and use my own drawings?
You can either draw or print floor plans of your current home and then furnish them with Room Planner. Remember to print your floor plans in 1:50 scale. If you need help scaling or printing a drawing, feel free to contact us and we'll assist you.







