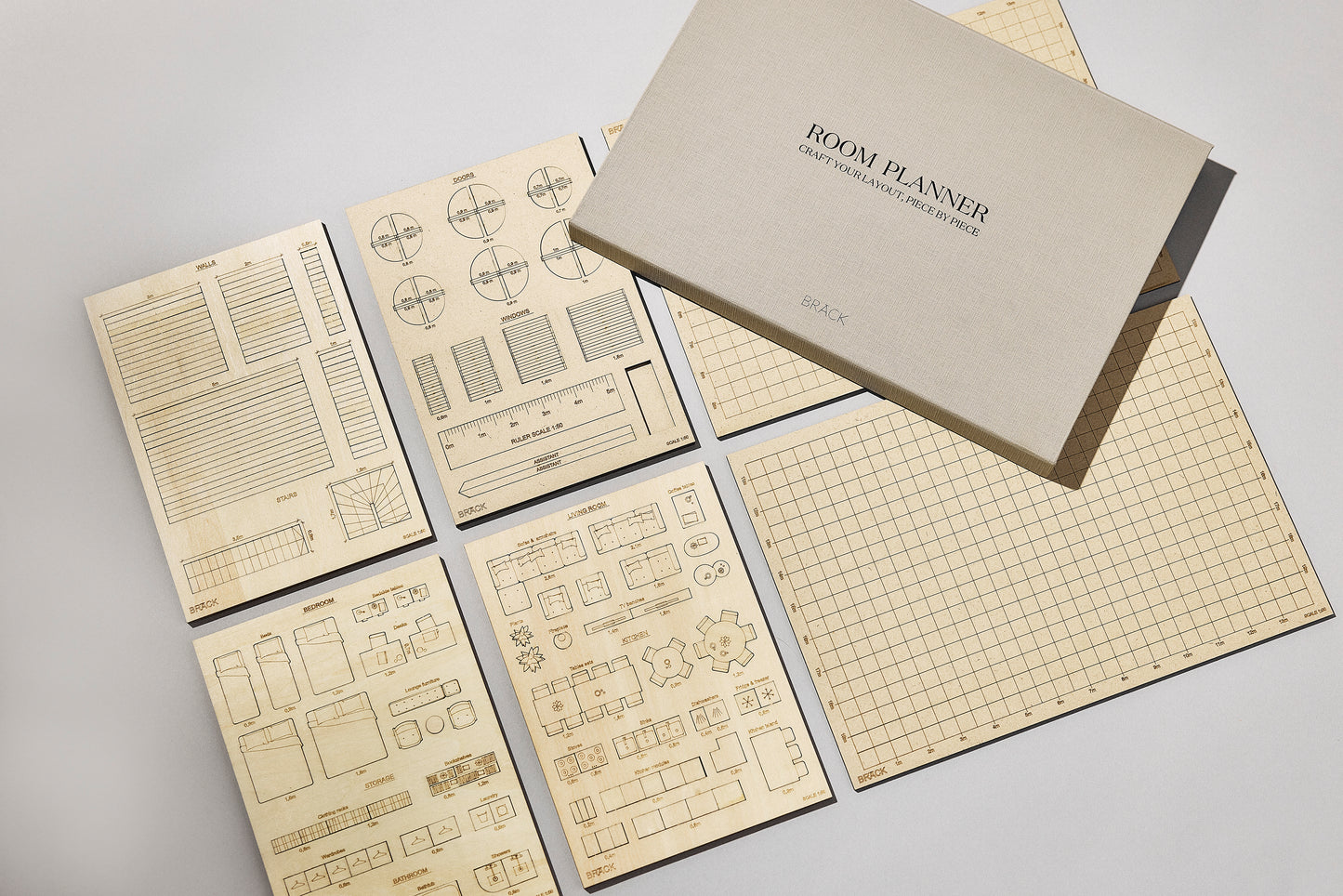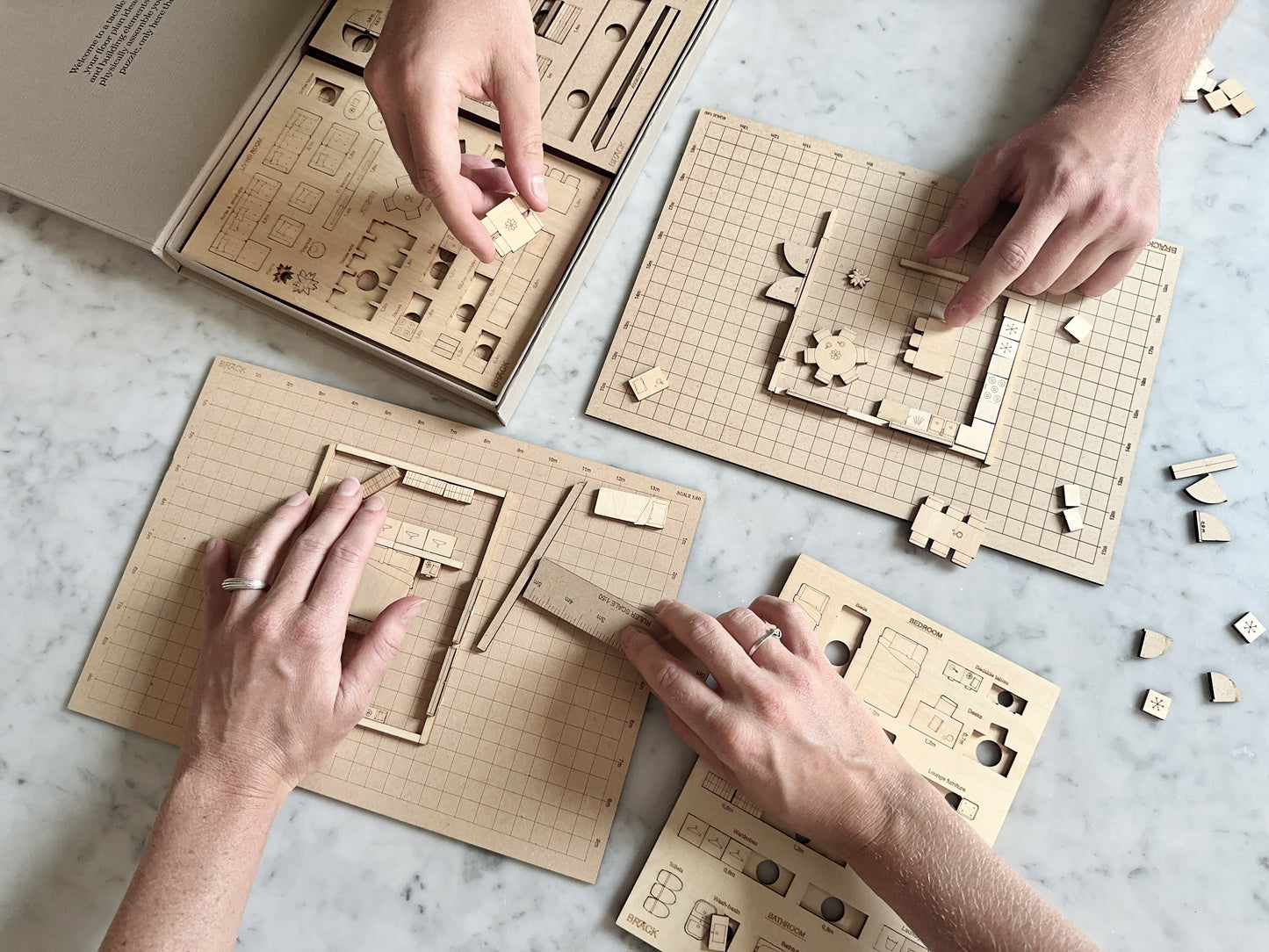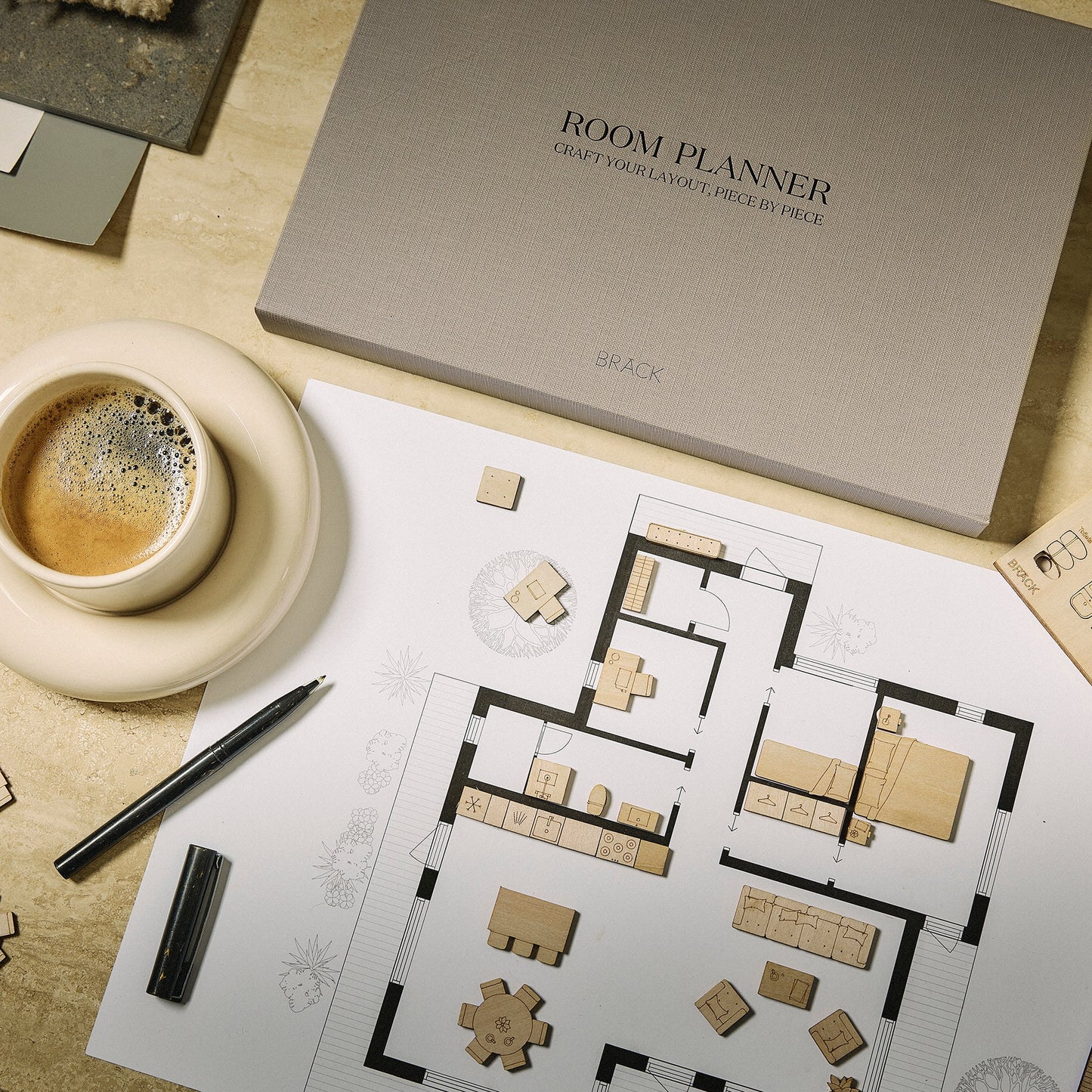ROOM PLANNER
ROOM PLANNER
Order by 12:00 (weekdays) – we ship the same day
EU shipping 2–5 business days
Couldn't load pickup availability
Room Planner by Planora helps you visualise, experiment, and create your floor plans in a simple and enjoyable way.
The box contains building elements and furniture for the kitchen, bathroom, bedroom, hallway, and living room in a 1:50 scale, two grid boards in A4 format, White Tack, and a scale ruler.
The tool can be used to design your new home, furnish your current home, or as a complement to your hand-drawn sketches and floor plans.
Please note that the product is made of wood, which may result in slight variations in the shades between the boards.
See what's included in the kit:
See what's included in the kit:
200+ modular building and furniture elements:
- Living room: Sofas, armchairs, coffee tables, sideboards, TV bench, fireplace, and plants
- Bedroom: Beds in various sizes, lounge furniture, and bedside tables
- Kitchen & dining: Dining tables & chairs, stoves, sinks, dishwashers, fridge & freezer, kitchen modules & kitchen island
- Bathroom: Bathtubs, showers, wash basins & toilets
- Storage & hallway: Clothing racks, wardrobes & bookshelves
- General building components: Walls, windows, doors & staircases
Additional tools included:
- 2 A4 grid-based drawing boards
- White tack for securing elements
- Tool for moving small pieces
- Scale ruler (1:50)
Share





Coming soon
New products designed to complement your Room Planner experience.
-

 Coming soon
Coming soonGARDEN PLANNER
Regular price 995 SEKRegular priceUnit price / per -

 Coming soon
Coming soonKITCHEN PLANNER
Regular price 795 SEKRegular priceUnit price / per -

 Coming soon
Coming soonGRID BOARDS
Regular price 295 SEKRegular priceUnit price / per
Very usefull and a lot easier than pen and paper or computerprograms.
Lovely analog projekt, that can be used again and again.
Nice and well thought out. Love the nice container to keep it in, and the "sheets" to store. I need more cabinets and kitchen modules. Also a 140 cm wide bed would have been nice. A little expensive compared to the content of the box.
Jätte bra kvalitet!
Some single Chairs would make it perfect
Ever thought of an Advanced Version 3.0 with Magnets?
Can’t recommend this enough if you’re into interiors. Really handy for trying out different room layouts—and surprisingly good quality too!
Reviews in Other Languages
Som att leka med dockskåp för vuxna. Ett roligt sätt att prova möbleringar och ett fantastiskt verktyg i mitt arbete som inredare.
Sehr tolle Werkzeug! Warte auf andere Produkte. Möchte für mein Arbeit mit Kunden und Ideen presentation benutzen.
lite som ett vuxet, sofistikerat ’the sims’ i analog form - så himla roligt att fysiskt skapa & prova sina idéer!
Steps 1-2-3 when using Room Planner
-
1. Adding walls
Place a small piece of Blu Tack under the wall elements and arrange them on the board. Feel free to use the scale ruler to measure the outer dimensions of the house
-
2. Placing doors and windows
Add window and door elements to the different rooms. Use Blu Tack where you are sure of their placement
-
3. Furnishing
Now it's time to furnish your floor plan. Use the 'assistant' where it's extra tricky to place the pieces
FAQ
What's the return policy?
Read about our return policy here
What is the delivery cost?
Shipping costs are calculated at checkout based on your location and the size of your order. Read more about our shipping here.
Is Room Planner available for purchase in any physcial stores?
Room Planner will soon be available for purchase in select physical stores. Sign up to our newsletter and be the first to know.
Can I buy additional furniture?
You will soon be able to complement your box with additional furniture packages. Sign up to our newsletter to find out when our products are released.
What does 1:50 scale mean?
Scale 1:50 means that 1 cm on the drawing represents 50 cm in real life. All furniture and building elements in Room Planner are in 1:50 scale.
What do I need to consider if I want to print out and use my own drawings?
You can either draw or print floor plans of your current home and then furnish them with Room Planner. Remember to print your floor plans in 1:50 scale. If you need help scaling or printing a drawing, feel free to contact us and we'll assist you.













